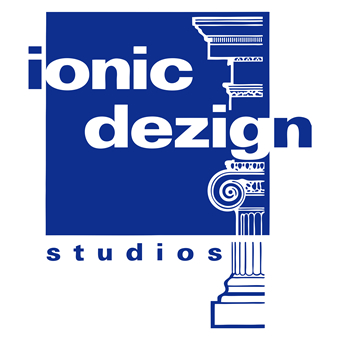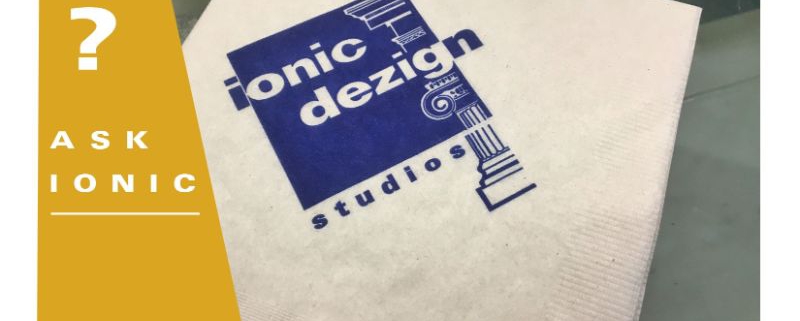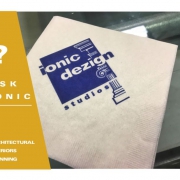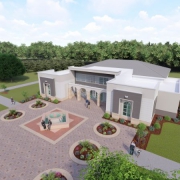Ask IONIC #3 – PEMB
Ask IONIC is a napkin series of questions that we often see from our client and others that may assist those who are seeking answers.
No question is dumb… just the ones you don’t ask.
We hope these help you understand our industry just a little bit better so you can make informed decisions. Information that leads to knowledge is the key to success.

How does that pre-engineered metal building affect my architecture?
This is a question that we often explain to our clients because so many general contractors like to use pre-engineered metal buildings as a way to simplify the structure for a building. And we agree, there are many advantages for using a PEMB. Cost can be a benefit. Large clear spans un-interrupted by columns. Industrial uses. However there are limitations to a pre-engineered metal building.
The client should know both advantages and disadvantages before making a final decision.
IONIC has used pre-engineered metal buildings for industrial uses, gymnasiums, multipurpose spaces for churches, and other similar projects. In all of those cases, it has been a huge success. Because we shared the facts with our clients.

Most often there isn’t a need for a structural engineer for all of the system of the building when using PEMB components. We will use a structural engineer for the foundations and for any specific modifications such as an exterior façade applied to the design as the client requires. Designs that can’t easily be accomplished with the limitations of the factory fabricated steel can accommodate some modifications allowing conventional steel to meet the goals. A fancy brick veneer with multiple windows is an example. The PEMB often requires cross bracing and limits the multiple openings. Taller tower features are another application where conventional steel works better as an added component.
In most cases, the structural engineer will require the completed metal building shop drawings to complete their full calculations regarding the moment reactions needed for foundational confirmation. It’s a math thing! Without those moments calculated the structural engineer cannot fully complete their work. In many cases, they can make assumptions that allow us to move forward while returning later for a cross check on the reactions.

One of the other things that is explained to our clients is the need for cooperation between the manufacturer of the pre-engineered metal building and the architect/engineer. oordination is very important. Too many times it is overlooked because of improper understanding. The architect, with an understanding of the pre-engineered metal building requirements will design the space that most likely will work while the manufacturer will take our documents and complete a set of shop drawings that reference in detail how the structural will be assembled.
It is a back and forth effort to make sure all is coordinated properly. Coordinated! Properly! Achieve optimal results!
What IONIC has found most often is that our documents, without the shop drawings provided by the manufacturer, will not receive 100% approval during permit review. The jurisdiction reviewing the documents will always want a sealed set of “engineered” pre-engineered metal building shop drawings to accompany our work. The catch here is that most PEMB will not provide these free of charge they will require the owner to sign an agreement to purchase the building and pay a deposit so that they can begin their work on the shop drawings. The don’t just want a fee for doing the drawings. They want the sale of their building product.
What this means to the owner is they will need to expend money towards the project, the construction of the building, in order to obtain 100% approvals by the governing jurisdiction. They may not want to do this or they may want to bid to various general contractors with the idea that the general contractors can choose a similar manufacturer of the PEMB to facilitate their needs best.
What works best typically is a fully committed owner and a design build construction team if this is the design path the owner wishes to take.
If the owner wants the flexibility to choose the general contractor and a manufacturer that might allow the best pricing scenarios, then the owner needs to allow the architect to submit for permit drawings and receive the approvals minus the pre-engineered metal building shop drawings. Many jurisdictions will often write a letter saying that all things are approved with the exception of this or that. With letter of conditions and knowing that only one piece remains to obtain full permits, the owner can proceed with bidding and negotiating with various general contractors to obtain competitive pricing.
The owner needs to understand that the architect’s obligation in seeking approvals has really been fulfilled at this stage.
One of the other issues that is critical to the process of success relates to complying with shop drawings and architectural drawings. The shop drawings must match our foundation details before they can be released for fabrication. If the general contractor releases fabrication of the metal building and they do not match what is shown on architectural or structural foundation drawings, there will be a disconnect when the steel arrives to the jobsite, and when this happens the owner and general contractor take liability and risk unnecessarily.
An anxious owner should never bypass this critical process of proper coordination.
Another consideration when using PEMB is the idea that all exterior walls of occupied spaces such as offices and populated areas will need to meet energy requirements. All of the walls must be insulated and comply with local energy code. Again, another coordination that must be accounted for when seeking PEMB solutions. There are still many items that need to be accounted for.
An architect is still needed for permits and code compliance. You will still need mechanical, plumbing and electrical solutions. A floor plan. Exterior elevations. It’s not necessarily one stop shopping by choosing PEMB.

A mistake that many owners make is the assumption that just because you elect to use a PEMB as your primary structure that it means the building will look like a metal warehouse. IONIC has seen the use of PEMB in historical applications where the entire building is shrouded in brick veneer and detailing to meet the requirements of the surrounding design criteria. We have seen PEMB clad in metal panel for a high contemporary look or cladding in EIFS which is an economical and attractive solution for the owner.
There are many ways to make a pre-engineered metal building fit your project needs.
If you are exploring the opportunity, IONIC suggests that you reach out to us and we can quickly provide some useful information as to whether it would be beneficial for you to seek this as a building solution for your next project.
Hope this clarifies the question for you. Should you have others, please submit them to us and we will add them to the list and post answers. Feel free to contact us.
We look forward to hearing from you.







