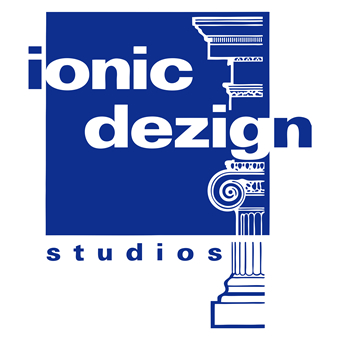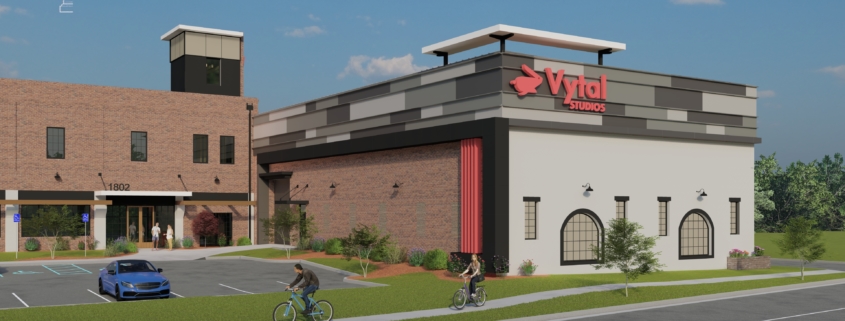Form & Function: Offices that Do Both
We speak often about the importance of both form and function in creating the spaces that our clients envision.
That is particularly important when designing office spaces. Modern office spaces present a unique challenge – they aren’t just about productivity, anymore. These spaces must allow for maximum work efficiency and collaboration while establishing an enjoyable and “on-brand” atmosphere. At IONIC, we know how to accomplish that!
Take for example the 18,000 square foot McDonald’s Regional Corporate Office. In order to create a fun yet functional work environment, IONIC took its inspiration from items found in McDonald’s restaurants. One of the conference rooms is reminiscent of a large box of fries, from which four large fries escaped and are strung together to serve as “touchdown” stations. Seeing the opportunity for better use of natural daylight, IONIC also rearranged workstations adjacent to windows while moving conference rooms inward, allowing more light to enter the space. Finally, the reception desk emulates an ordering counter (appearing clutter-free) yet incorporating all necessary office equipment.
As a creative firm always striving for original implementations, the challenges of modern office spaces suit the IONIC team perfectly.
Another great example is a medical office currently under construction. The Mancoll Cosmetic & Plastic Surgery office needed to meet the area’s strictly enforced aesthetic building codes and our client’s vision while establishing enough functional space for the practice to operate under the proper medical requirements. The result is a beautiful mixed media, beachy exterior with a comfortable waiting area and large rooms for patients. Stay tuned to the Mancoll Cosmetic build as we provide CA services, here.
Finally, we are excited to announce that we’ve been awarded a unique office project in Richmond, VA! Vytal Studios, a technology-based educational content developer and production company will be investing $6.8 million as they relocate from Austin, TX to 1802 Semmes Avenue in RVA. We’re designing the new office, along with renovations of the previous historical structure as well. The area will include studio space for filming content and office space for development and post-production functions. We’re excited to share details as the project progresses!
Companies large and small turn to IONIC to create office spaces that are highly efficient and functional, yet filled with touches that fit their brand and closely align with the business owner’s vision to bring their dreams to life!



