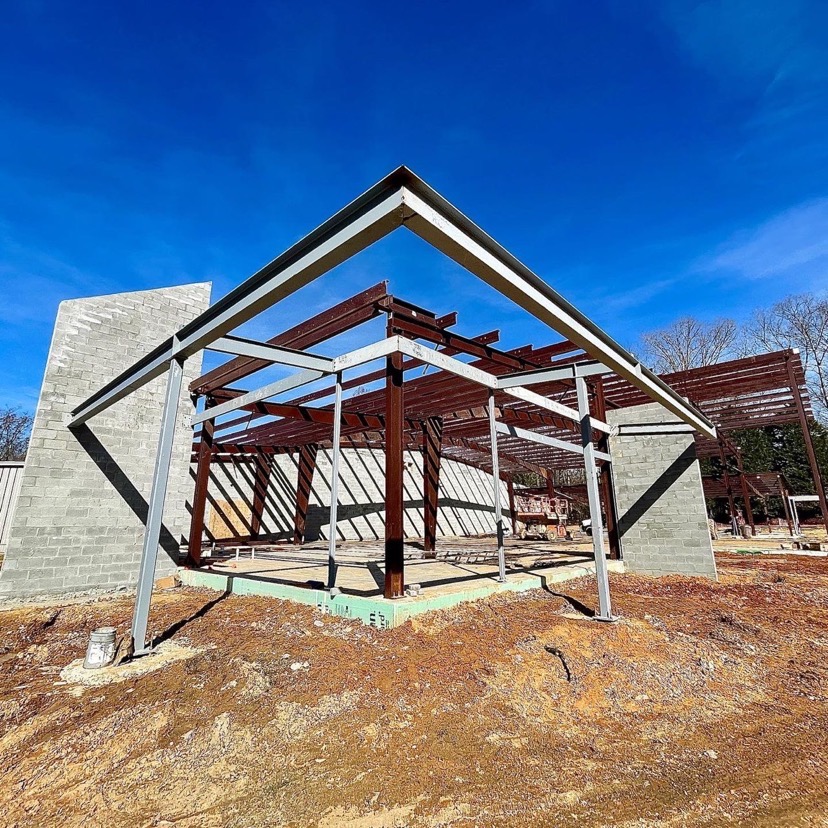Q: Does a Pre-Engineered Metal Building (PEMB) require a structural engineer?
A: We were recently asked this question by a novice developer. They didn’t understand the “behind the scenes” requirements for a PEMB. The quick answer is yes.
A structural engineer will develop the foundation requirements for the PEMB. They evaluate the soil conditions and the moment reactions that the PEMB’s structure creates on the foundation. There are other areas where they are involved, but this is the primary requirement.
Often the PEMB has some traditional framing or steel attached to the structure for facades or additions that are managed better for price/constructability. In those situations the engineer coordinates with the architect and ensures their compatibility. These calculations are often preliminary unless the PEMB manufacturer has already provided all the shop drawings and calculations. Typically, that is not the case until after the design is 100 percent and pricing and approvals have been received. Therefore the structural engineer must make some assumptions at this stage until the final details are provided.
NOTE: Most jurisdictions will not provide an approval letter for permits until the sealed (by the PEMB engineer) shop drawings with calculation data are provided. The project will most likely only receive a qualification letter until all outstanding data is produced.
In addition, it’s important to understand that the structural engineer is not responsible for the PEMB and its coordination. Those concerns are handled by the purchaser, whether it is the owner/developer or general contractor. They are the ones that bear the burden of ensuring that consistency and conflict checking has been performed.
If you have questions about PEMBs, structural engineering and the role of an architect in your project during construction, please get in touch.



