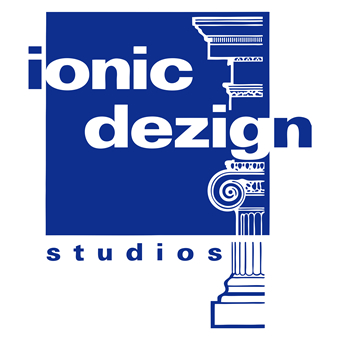BGAV Tradeshow Convention
This week IONIC attended the Baptist General Association of Virginia’s annual general meeting and convention in Hampton, Virginia. The event was well attended and lots of guests visited our booth.

IONIC featured its Gratitude Grant which you can read about in another blog post here. We highlighted the offer with actual rocks engraved with the word “GRATITUDE.” These handy little gems went FAST. Attendees of the event truly enjoyed them as they reminded themselves of the gratitude we should feel every day.
This was one reason IONIC began seeking more opportunities for religious architecture: the people we have the opportunity to work with. It has given us the chance to reflect on our own gratitude for the years of support our community has provided.
At the end of the day, our team received several significant opportunities to meet with various churches to share how we could assist them in their next step of church growth.
Those who attended and dropped by our booth will receive a free copy of our “8 Considerations for Church the IONIC Masterplan.” It shares exactly what simple steps you need to consider when building or expanding your house of worship. If you would like your own copy, please reach out to us here and we will email you the link to download it.
Remember that Ionic DeZign Studios is more than a designer of architecture, we help to resolve the issues your church is facing with growth. The obstacles in your current facility are preventing the opportunity for your ministry to grow.
With more than 300 built churches, our team can address any of your concerns. Schedule a low commitment consultation to begin your journey.


IONIC Vision: Creating Places and Spaces that Enrich the Lives of Those Who Use Them.
Two offices to serve you better. Headquarters in Hampton Roads. Second office in Central Virginia.
Find out more about IONIC














