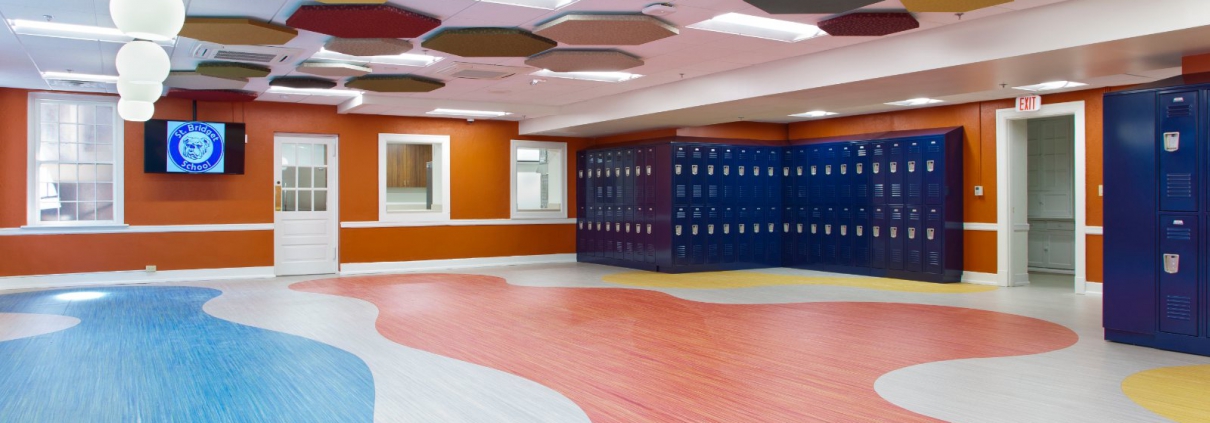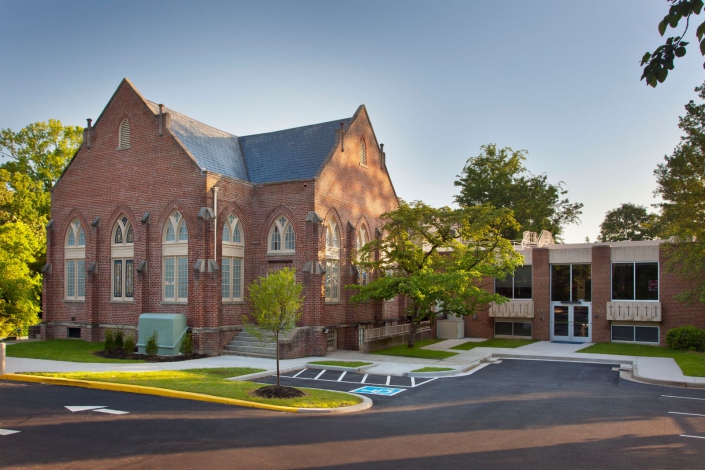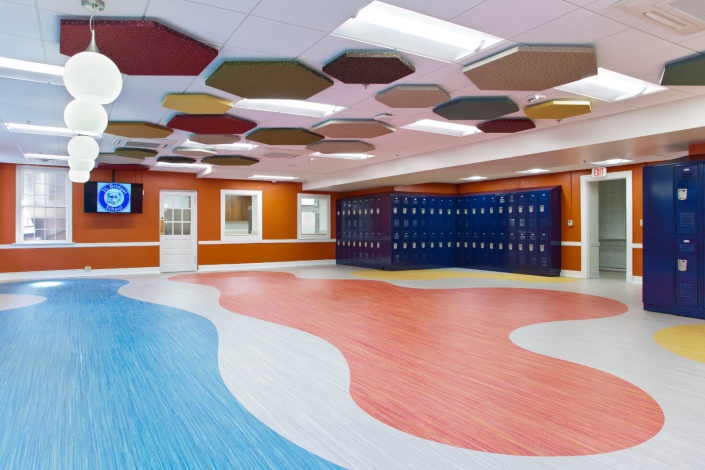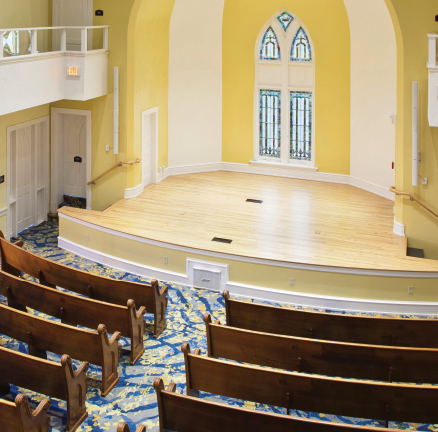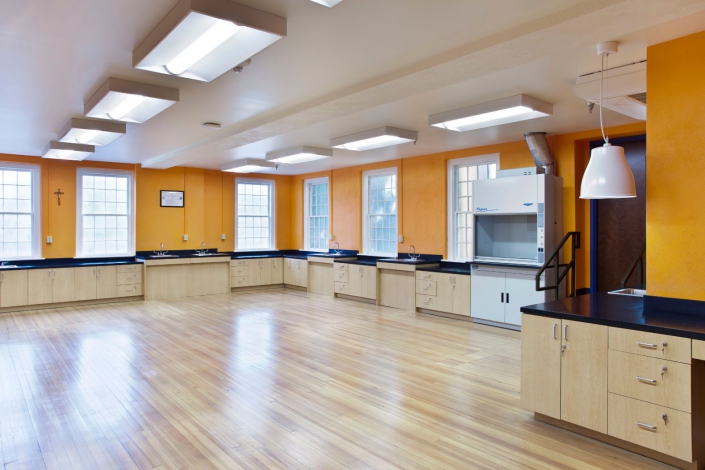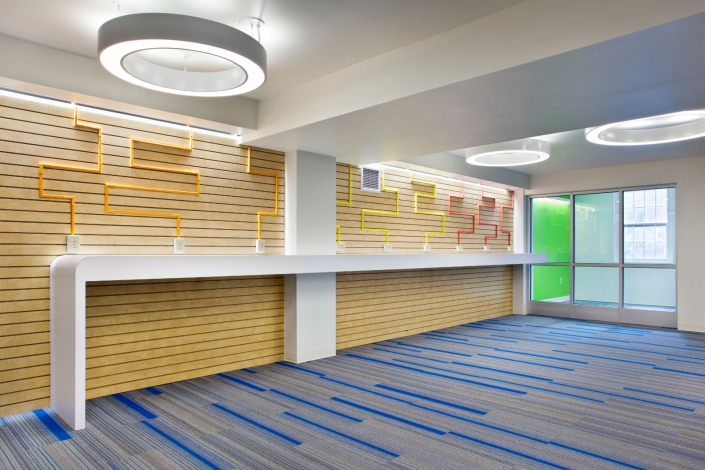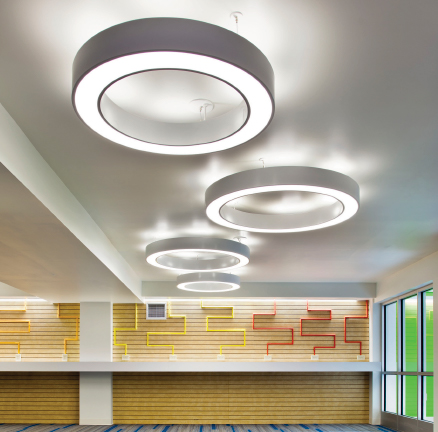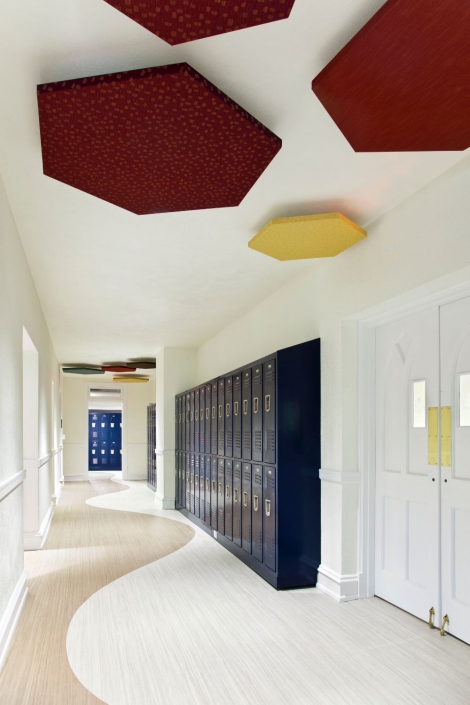St. Bridget’s new Middle School began life as Westhampton Baptist Church, a historic gothic revival-style church originally built in 1914, and later expanded in the 1960’s. In 2015, both the Richmond Times-Dispatch and Style Magazine listed the building as one of the nine most endangered buildings in the city needing to be saved. The building needed extensive structural repairs, especially in the Sanctuary.
IONIC was contracted to transform the beautiful but aging church into a vibrant school for young minds, while retaining vital Historic Tax Credits by preserving much of the church’s original architecture. The scope of work included extensive renovations and modifications to all parts of the church campus. 10 new classrooms and a new Student Commons were added. Brand new mechanical and ventilation systems were installed. The cafeteria was completely overhauled and enhanced. The Sanctuary space was transformed into a Performing Arts Center by making use of the original design and stained glass while pairing it with bold color choices in paint and carpet selections.
Refinishing and reusing the existing pews played a substantial role in obtaining DHR tax credits. Significant repairs were made to the gutters, as well as deteriorating support beams of the original slate roof. State-of-the-art science classrooms were created, including a Science Lab specifically designed for STEM lab curriculum. Also, new office and administrative spaces including a teacher workroom were added. Site work included additional parking, drive-thru lanes, a bus drop-off lane, and a wheelchair lift for handicap access. Our firm’s primary challenge was to preserve the beautiful architecture of this historic building while incorporating lively and creative interior design features; combining vibrant color schemes in flooring, carpeting, painting, lighting and sound-damping fixtures in exciting ways to inspire the minds of the new middle school’s students.
St. Bridget’s was completed in April of 2017, just in time for the rising eighth-grade class to finish out their school year in their new home. The addition of the Westhampton Campus allows St. Bridget’s to more than double the size of its overall enrollment, making room for another 180 students. A blend of the old and the new, the classic and the contemporary, makes the new Saint Bridget’s Middle School a stellar example of elegant and thoughtful design.

