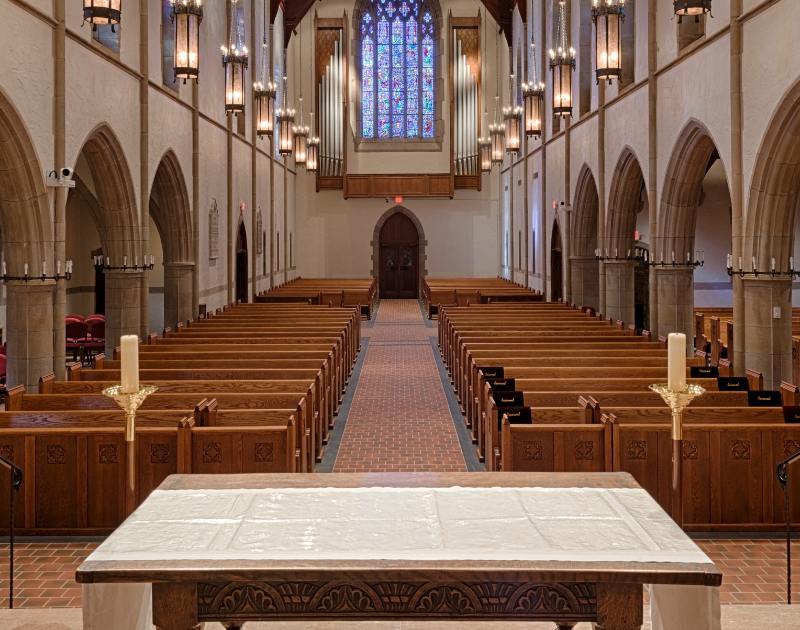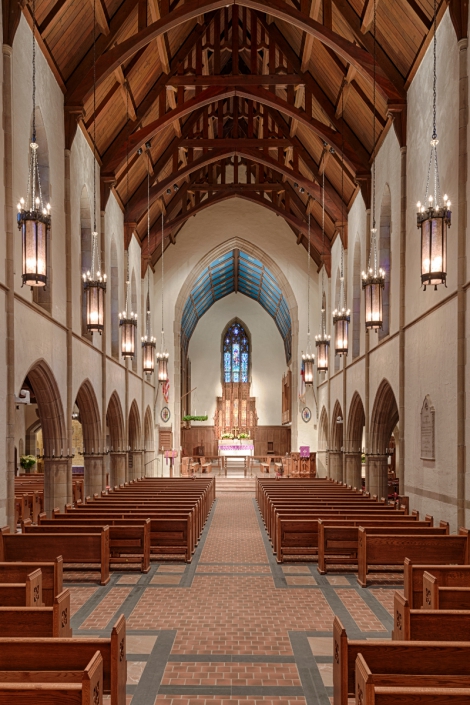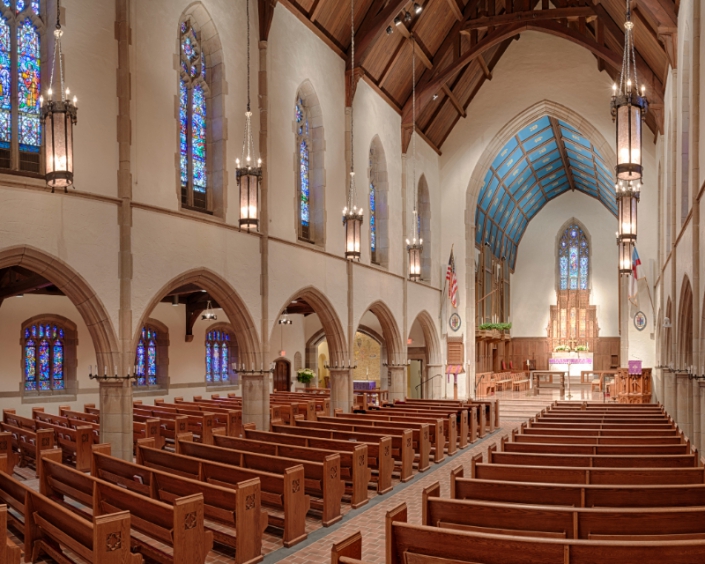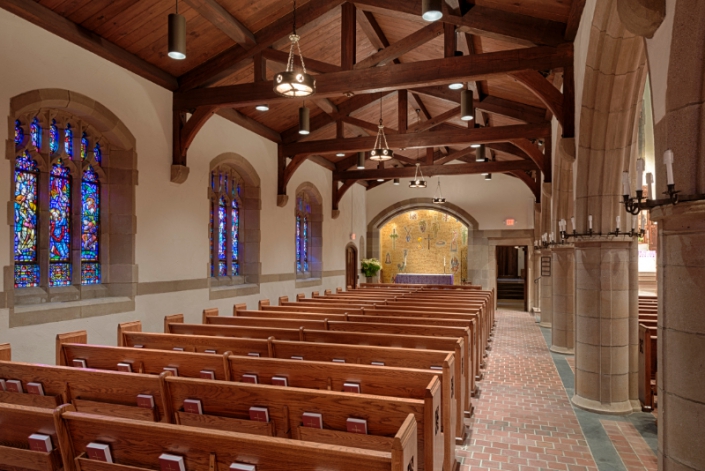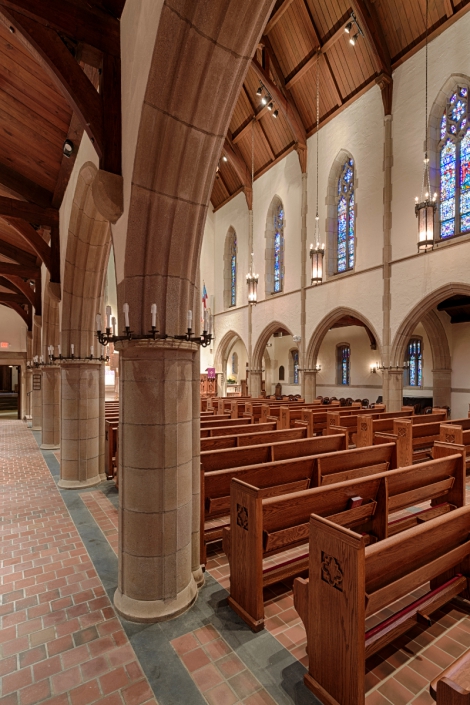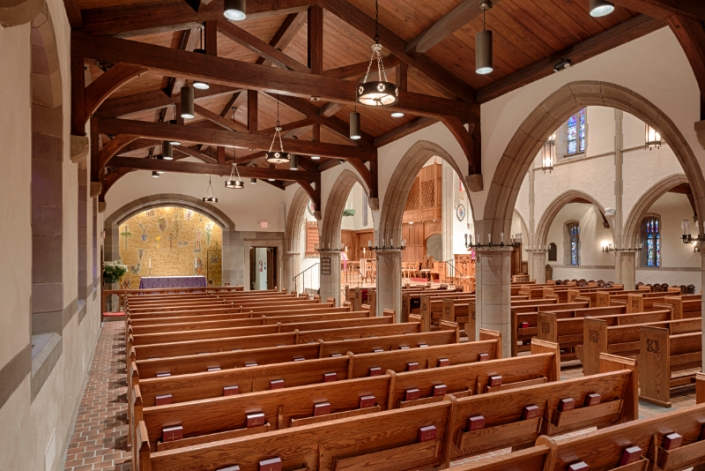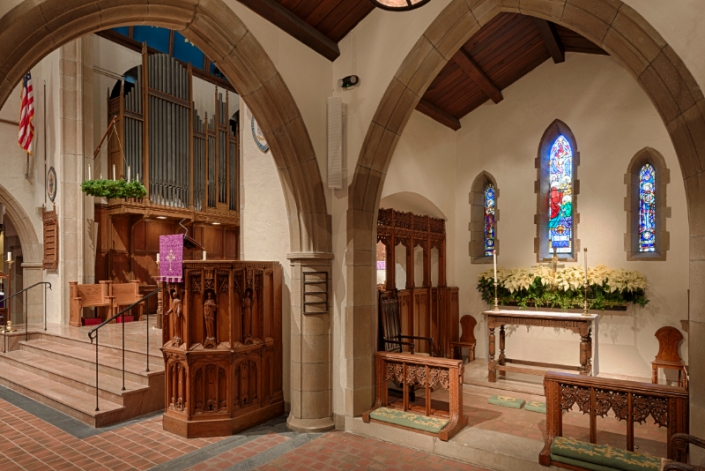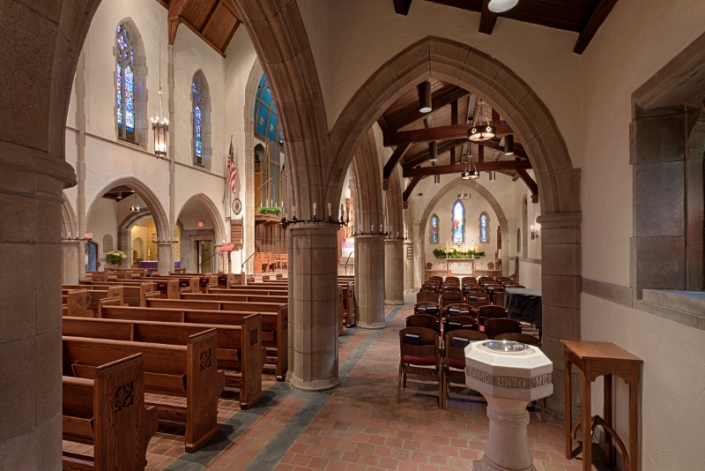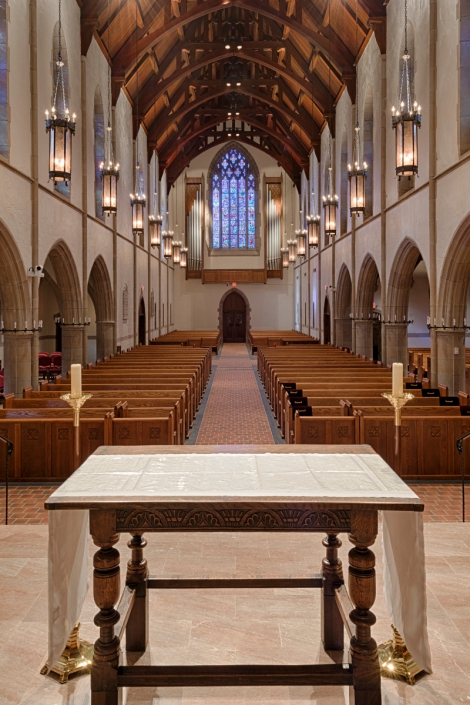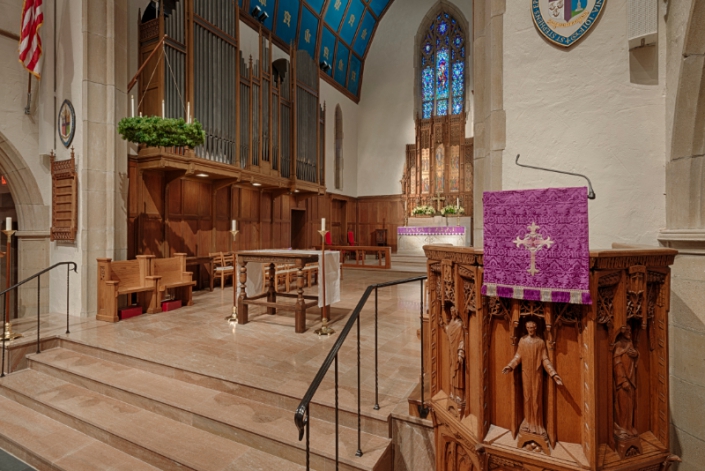This historic 1928 building had not been updated for many years so the parishioners completed a capital campaign to fund a project to refresh and restore their building. As the church prepared to celebrate their first 100 years and looked ahead to what they wanted to accomplish in their next 100 years, they knew updates would be needed to continue to serve and bring in membership. St. Stephen’s chose Ionic Dezigns to help renovate and refurbish the parish’s sanctuary.
Many major repairs were needed to help the building function and become more efficient, many relatively unseen. Along with roof repairs, lighting and acoustics in the sanctuary were improved and the flooring replaced. A major task and hurdle was installing a new HVAC system that is housed in a vault below the sanctuary. More visible elements included restoring the historic front façade and repairing the stained-glass windows. Creating more accessibility was also a priority. Access points were added and improved around the building and the site, automatic doors and an elevator were installed as well as modifications to a few pews.
While the much-needed renovations were implemented, the historic integrity was maintained and preserved.

