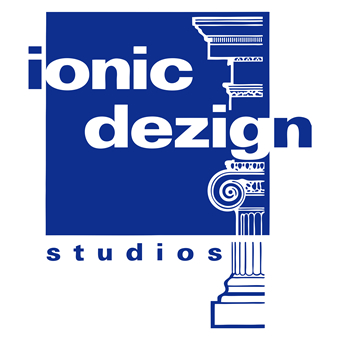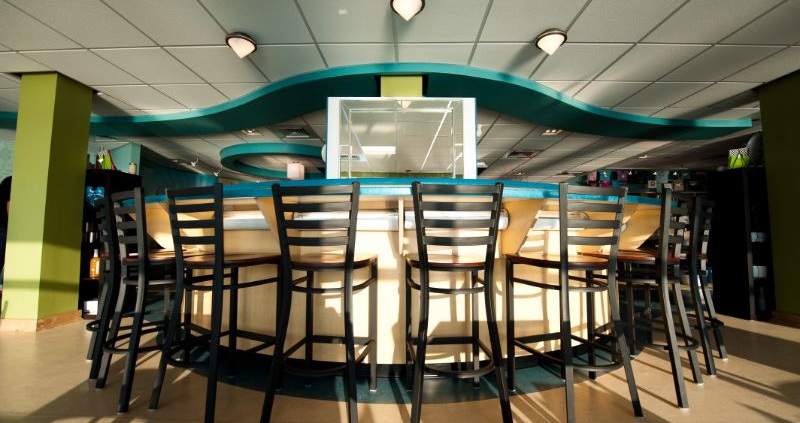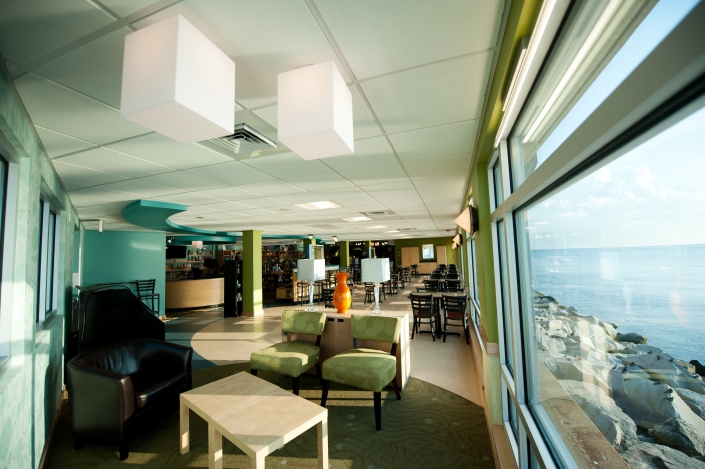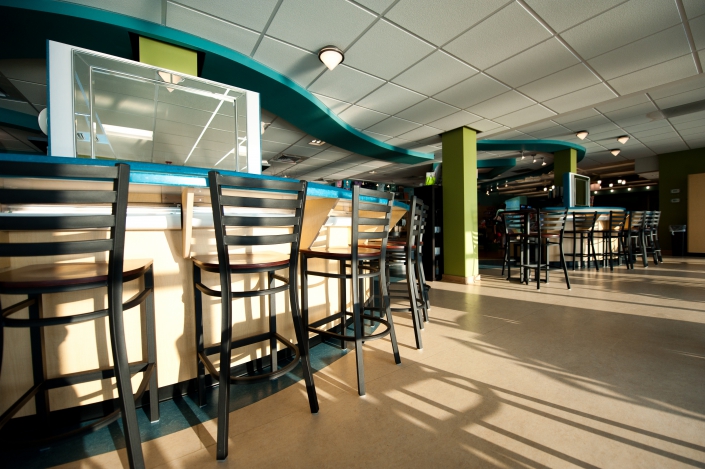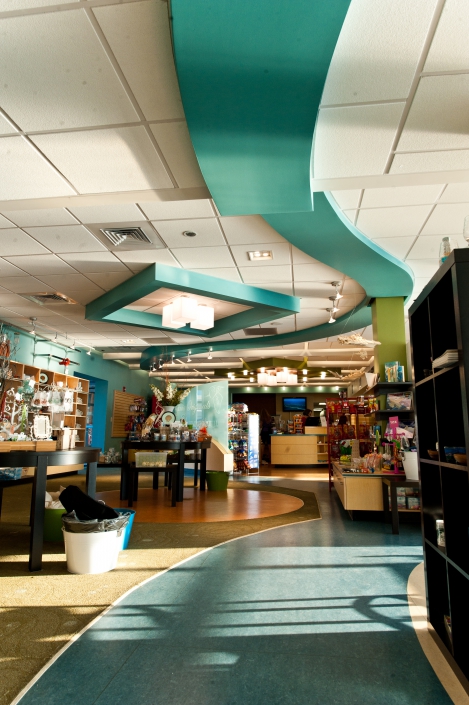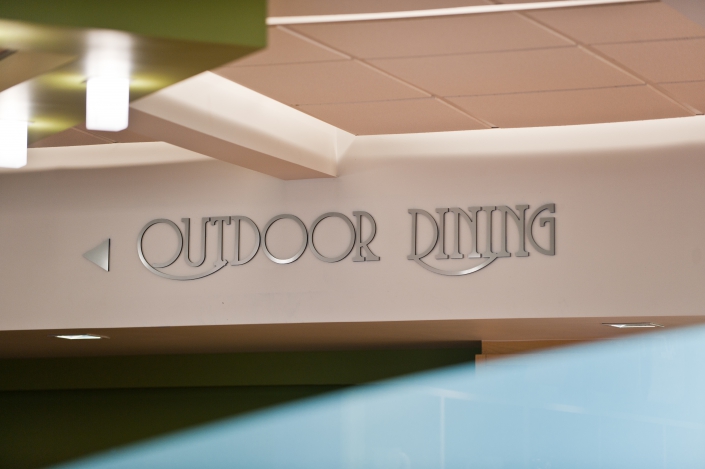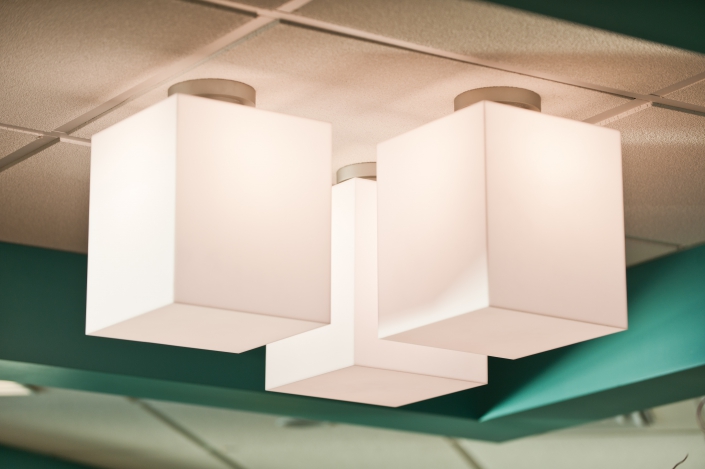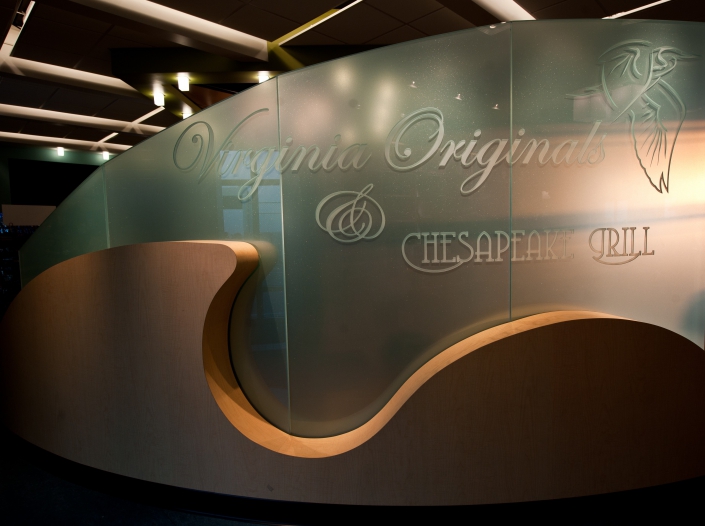A local Virginia Beach restaurant owner decided to expand his culinary portfolio and wanted something different and unique.
He decided to submit a proposal to be the new owner and manager of the Chesapeake Bay Bridge Tunnel restaurant and gift shop. He knew he needed to propose something incredible. His idea was to create a place that not only offered a clean and convenient rest area where travelers could quickly stop in, but also offer a fine dining option at a beautiful location with sunset views, passing ships and endless blue water in the middle of the Atlantic. IONIC’s design team began working on a design and plan that would wow the Chesapeake Bay Bridge Tunnel committee (the district) and win the proposal.
The project timeline was tight with no exceptions. Our team had 2 weeks to prepare for the proposal presentation, 6 weeks to prepare bid documents and 11 weeks for construction. Because we did not have time to prepare full-color renderings and floor plans, we created a 3D fly-through video to clearly depict and explain the vision and design for the space. The team worked closely with the owner to create a program that would incorporate and merge the following: public restrooms, grab- n-go food, takeout food, casual dining, formal dining, outdoor dining space, gift shop and tourism information. After a fast- paced design phase, the district awarded the proposal to our client with their whole-hearted support.
The design team initially worked within the financial parameters set by both the district and the owner, but upon review of the preliminary design package, the district and owner expanded the project budget to include more of the design team’s creative ideas for the space.
