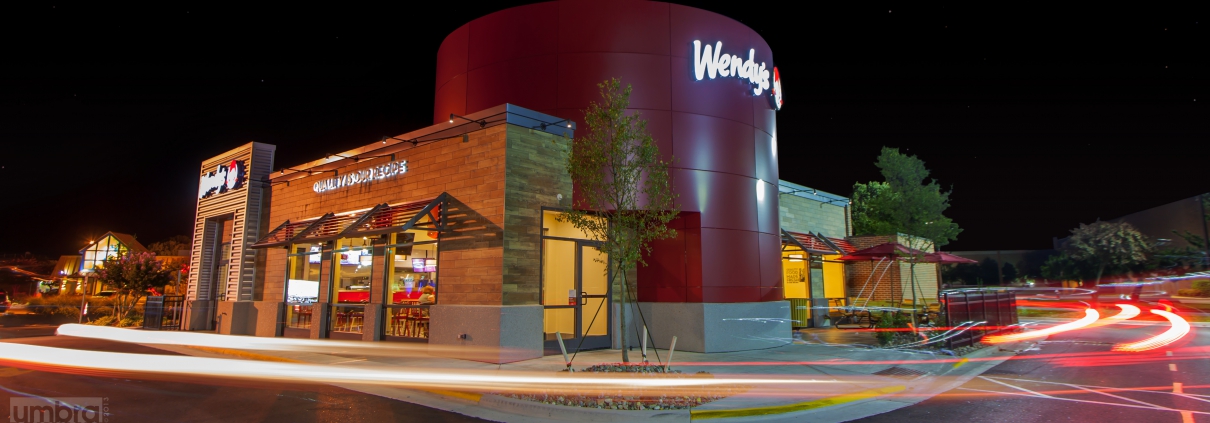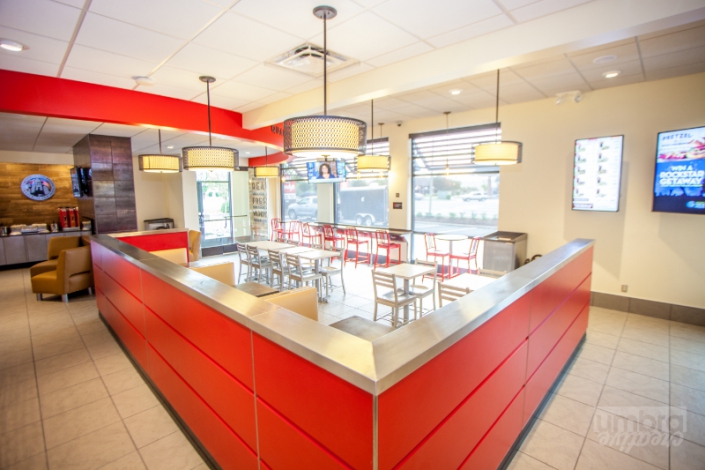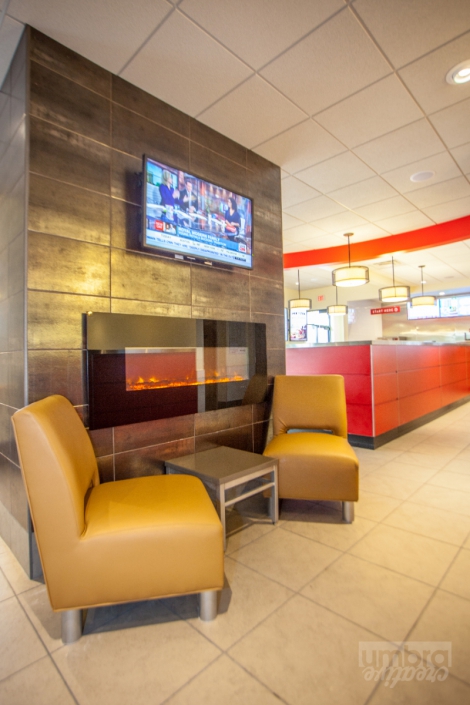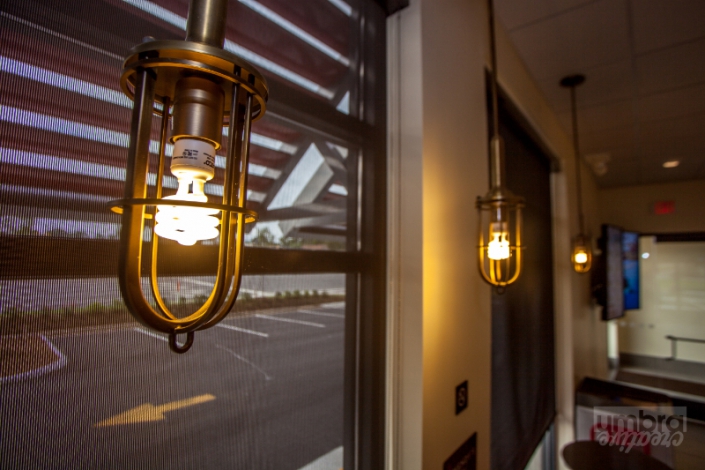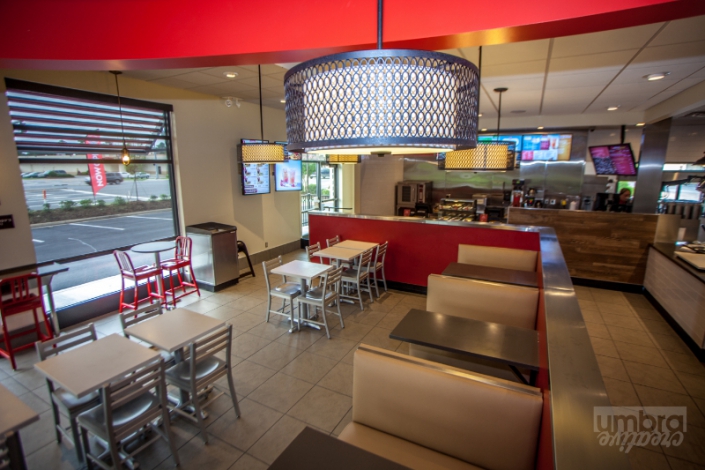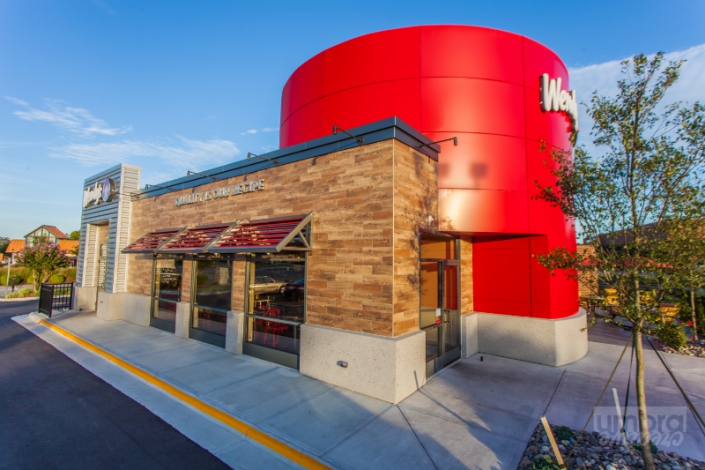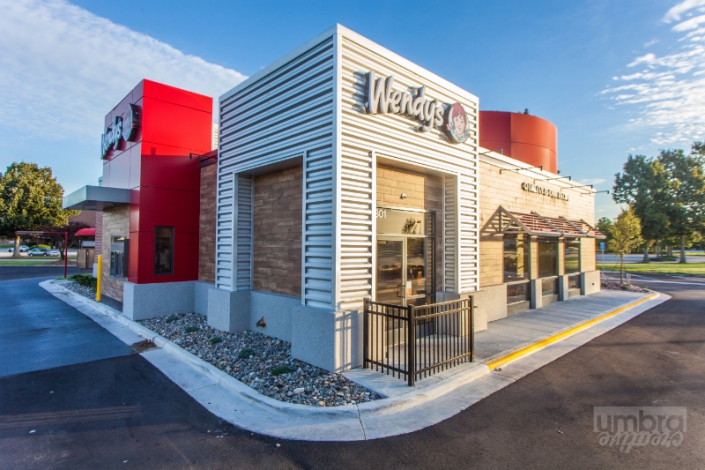Ionic DeZigns has been fortunate to work with the Wendy’s Corporation as they design and implement upgrades to their restaurants throughout the region.
This scrape and rebuild style Wendy’s is the only new construction urban design model in the Virginia Beach area. It also became the last of that style built because of the complexity of the design.
The exterior design features an off-centered red metal barrel that acts as the entryway and outdoor dining patio. Corrugated metal and wood veneer cover the façade and are accented by large street-front windows. Modern style tables, chairs and booths accent the interior while engaging and distinctive light fixtures and a sleek fireplace complete the urban design. The new building plan incorporated existing site parameters by reusing access points, parking and utilities. For this building, the rooftop equipment had to be screened and hidden from view. We also had to incorporate special STC rated materials to help mitigate sound and vibration because of the restaurant’s proximity to the naval air station and ACUIZ requirements.
Despite the hurdles and extended construction process, the finished product is beautiful.

