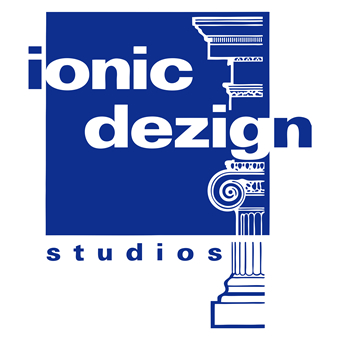Ask IONIC #4 – MEP Services
Ask IONIC is a napkin series of questions that we often hear from our client and others that may assist those who are also seeking answers.
No question is dumb… just the ones you don’t ask.
We hope these will help you understand our industry just a little better so you can make informed decisions on your project.
Information that leads to knowledge is the key to success.

Are Mechanical, Electrical and Plumbing Engineered drawings required for my Project?
We often get questions not only from our clients but also from general contractors about engineering requirements for projects. MEP stands for mechanical, electrical and plumbing.
In most jurisdictions, any modifications to an existing facility where the mechanical, electrical or plumbing will be altered, the jurisdiction requires engineered drawings. This is also applicable to any new construction. In some cases, again depending on where you live, the jurisdiction will allow drawings that are either unsealed or sealed by a licensed architect. The drawings need to explain in detail all the requirements of these engineering scopes.
Although IONIC is not an engineer in these trades, we often incorporate within our scope of work the hiring of engineering consultants to help facilitate this need. This is the easiest and most complete way to organize a set of documents without confusion. All of our CADD files and Revit files can be shared with the engineering firm of record to make sure all of the work is coordinated and matched for continuity.
Here is a list of typical services:
Mechanical Engineering and HVAC Design:
Heating, Ventilating, and Air Conditioning Systems (HVAC)
Central Plant Design
Exhaust Systems
Direct Digital Control (DDC) Systems
Chilled Water Systems
Heating Water Systems
Ground Source Heat Pump Systems
Outside Air Pretreatment and Dehumidification
Pool Dehumidification
Lab Fume Hood Systems
Energy Recovery Systems
Electrical Engineering Design
Power Distribution Systems
Interior and Exterior
Lighting Design
Photometric Analysis
Lightning Protection Systems
Fire Alarm Systems
Outlets and Raceway Systems for Voice and Data
Backup Power Generators
Uninterruptible Power Supplies (UPS’s)
Dimming Systems
Special Grounding Systems
Plumbing Systems Design
Domestic Cold and Hot Water Systems
Domestic Waste and Vent Systems
Fuel Gas Piping Systems
Storm Water Systems
Fixture Unit Analysis Calculations
Performance Specification of Automatic Sprinkler Systems
Lab Gas Systems
Medical Gas Systems
Compressed air systems
Vacuum Systems
Grease Interceptors

A common phrase in our industry is design build. We have previously written about this definition and the buried understandings of what design build entails. In short, many times the general contractor will hire the trades for mechanical, electrical and plumbing to produce the minimal amount of documents needed to obtain a permit for their scopes of work. We have seen all ranges of how this can be accomplished.
In some areas we have seen the trades hire an engineer to produce their work. We have also seen the trades do line drawings on top of our architectural to obtain a permit. And yes, we have even seen napkin sketches get approved for the minimal amount of scope that might be needed in a smaller project. Some jurisdictions do not require any documents whatsoever just the application noting that most or all of this work will be verified in the field and inspected by the jurisdiction or a third party ensuring that all is done properly and to code.
Owners would often look at this as an opportunity to save money.
This is true as the owner will spend less money on engineering upfront. However it is possible that they might spend more on construction because the trades will need to do this extra step to obtain their permits. The cost of construction in each of these areas might increase. However, that is not always the case. Most likely what does occur is the general contractor selects a competent subcontractor that can do this work and utilizes their skills and experience as well as a long-lasting relationship to establish a team on the project. As long as the subcontractors are pricing this competitively, IONIC does not see a disadvantage to this. However the owner must be very cautious in making sure that the bids and scope of work are apples to apples.
For instance, one subcontractor for the mechanical might propose only 8 tons of heating and cooling whereas another subcontractor might review the conditions and consider that 10 tons are required. Less is not always the right choice, and neither is more.
It needs to be calculated properly according to the needs of the space in the occupancy determined.
By going this route, it also eliminates competitive bids by all the subcontractors of the trade. It might be beneficial to have all the engineering documents so that multiple subcontractors can price the work not only for value but also for time availability.
This could be very important to the schedule of the construction.
Either choice is acceptable as long as the jurisdiction allows it. The owner must know the conditions of the permit requirements for their specific jurisdiction before proceeding with any one option.
Ask your architect what is required and what is the best scenario for your specific project.
If you are exploring this opportunity, IONIC suggests that you reach out to us and we can quickly provide some useful information for your project.
Hope this clarifies the question for you. Should you have others, please submit them to us and we will add them to the list and post answers. Feel free to contact us.
We look forward to hearing from you.














