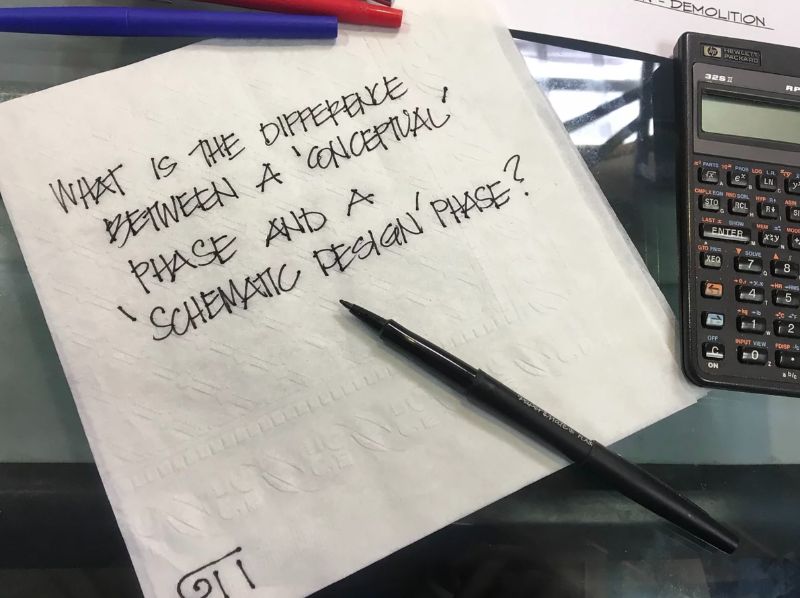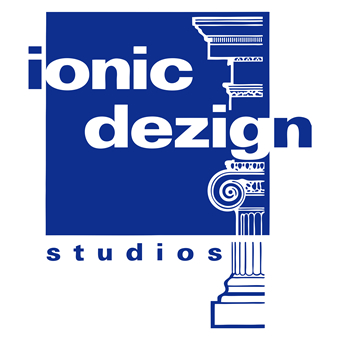Ask IONIC #1- Concept vs. Schematic
Ask IONIC is a napkin series of questions that we often see from our clients and others that may assist those who are seeking answers.
No question is dumb… just the ones you don’t ask.
We hope these help you understand our industry just a little bit better so you can make informed decisions. Information that leads to knowledge is the key to success.

What is the difference between a “Conceptual” Phase and a “Schematic Design” Phase?
This is a question we received from a client after we had completed an IONIC Masterplan plan for the renovation of an existing facility. While preparing our proposal we included a phase for schematic design. The owner asked why we had included this because we had already prepared the concept… wasn’t this a duplication of services?
Actually no. It wasn’t a duplication but rather an extension of what we had started. In our initial study for the client, we used PDF plan provided for the building. We had walked the site and taken a few pictures of the building so we had a good idea what challenges were going to be presented. No field measurements were conducted during the site visit.
Our office prepared a conceptual floor plan that represented areas for demolition, walls that were considered load-bearing and of course a new plan for how the client could adapt their program to the existing footprint in the most efficient manner. We also produced color exterior renderings for the proposed new use.
All was approved… now on to the next step.
So wasn’t that enough for you to jump in straight to the construction documents?
Unfortunately, NO!
First, we need to take detailed measurements of all the existing conditions so we can prepare an accurate digital plan to work with. Why is that important? Actually, a few inches here and there could take an area out of ADA compliance. Changes required during construction could cause delays and additional expenses. This first step is critical!
Secondly, once we have prepared all of the as-builts (definition: a digital accounting of the actual pre-existing conditions typically produced in AutoCAD.) Our design team can go back and develop the previously created floor plan concepts into a more detailed and accurate plan that not only we can use, but also our consultants. Again, we try to avoid changes in the field down the road.
Finally, we also take into account all the various little ambiguities with the exterior elevations and ensure that our heights are correct. Our bearing walls are correct. The structural integrity and sizes of existing beams are accurate. So many times we have seen changes made in the field that were never shown in the drawings provided. Never assume!
With these new schematic documents completed, our office can proudly and confidently present a dimensioned floor plan, exterior elevations and even early building and/or wall sections of the design for everyone to progress safely onto the next phase of work.
Hope this clarifies the question for you. Should you have others, please submit them to us and we will add them to the list and post answers. Feel free to contact us.
We look forward to hearing from you.






