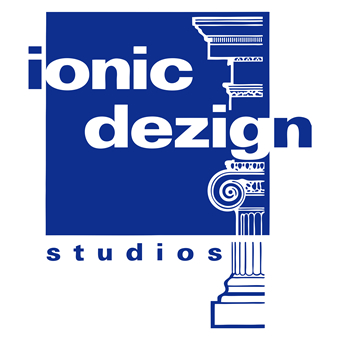Ask IONIC #8 – The Final Look
Ask IONIC is a napkin series of questions that we often hear from our client and others that may assist those who are also seeking answers.
No question is dumb… just the ones you don’t ask.
We hope these will help you understand our industry just a little better so you can make informed decisions on your project.
Information that leads to knowledge is the key to success.

What will the completed product look like?
Owners are typically trying to find someone…i.e. an architect, that can ensure that what they envision in their heads or scratched on their cocktail napkins will look the same (or better) when it’s built.
So how can an architect best represent what’s communicated from the owner to the real world?
Architects have a variety of tools that we use to help owners visualize their completed projects before shovels even hit the ground. There has been a recent increase in the use of technology and software applications in construction, and we have seen the benefits first-hand. Our team utilizes Computer Aided Drafting Design (CADD) floor plans, elevations, conceptual drawings and 3D renderings that provide a photo-like image of your proposed building.
Basic Autocad is … well, just basic. It’s only a beginning. If this is all your architect is using, you might need something more.
At the start of a schematic design phase most efficient and creative firms will use design technology that represent your project in three dimensions. This is a huge help to see how your project looks and feels with all the appropriate materials. The project can be placed in its specific surroundings or similar one depending on your preferences and needs.

Be prepared to expend more in fees if you want the detailed exact surroundings. The designers will have to create these…they aren’t just “out there” on the internet.
If Interiors are a key part of your project, ensure that your design team has this capability. Often, a lot of other “pieces” are needed to populate an interior and make it visually exciting. Furniture, pictures on the walls, lighting, etc. Image if you went to look at an apartment that was empty versus one that was staged. Get the idea? Again, these take time to develop. If you are wanting the exact furniture or infill items, most likely the designer will have to create it fr om scratch…there is no “Easy Button”!
om scratch…there is no “Easy Button”!
What’s next?
How about a walk-through video. These are great and really give you an idea of the flow for how you might enter the building and stroll through each of the spaces. There are a variety of programs that help the architect achieve these. These are very helpful for clients that are trying to receive an approval from a committee or a church. Maybe even for fundraising purposes.
Image it being like a movie set… you aren’t just doing one angle of a scene but rather everything as you turn around within the space. Be sure to ask your professional about these available services and examples that they have previously completed. How did they work for those groups?

What’s next? Can there really be more?
Oh yes, in today’s world of advanced computer modeling there seems to be more everyday. Holograms? Not yet… sorry, maybe next year.
Images that are interactive rather than just still renderings. These are beneficial if you are using them on your website for potential tenants. Like the example below.
How about a “walk-around”? Similar to a walk-through video but typically shared within the architects office. Videos produced by many architects take TIME to render. So they aren’t always immediate for the client needs. A system we often use at IONIC allows the clients to see in real time the space and places that we are designing. They tell us where to walk, where to turn, what to see. Standing inside an important space and turning around looking everywhere, left, right, up and down. It’s amazing!
With ours…none of those goggles needed.
Perfect for design-build teams!
Go back and look at the approved renderings and the final product…how do they compare?
Our team takes immense pride in the work we do. We treat each client’s project as if it’s the only one we have. When construction is complete, you can be confident that your new building or renovation will serve you not just now, but for many years to come.
Let IONIC serve you too.
