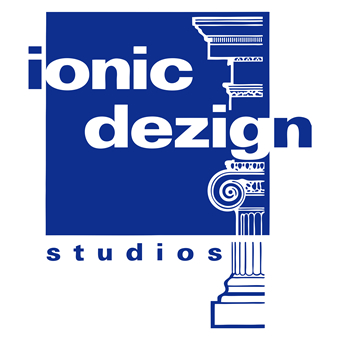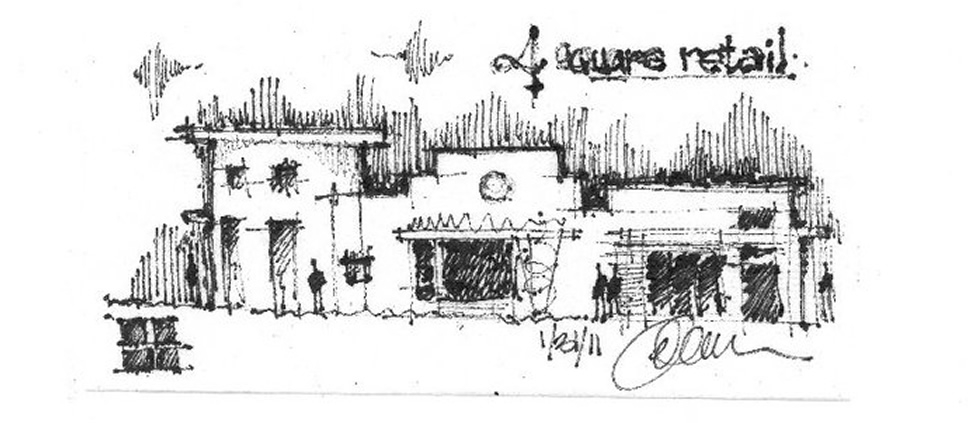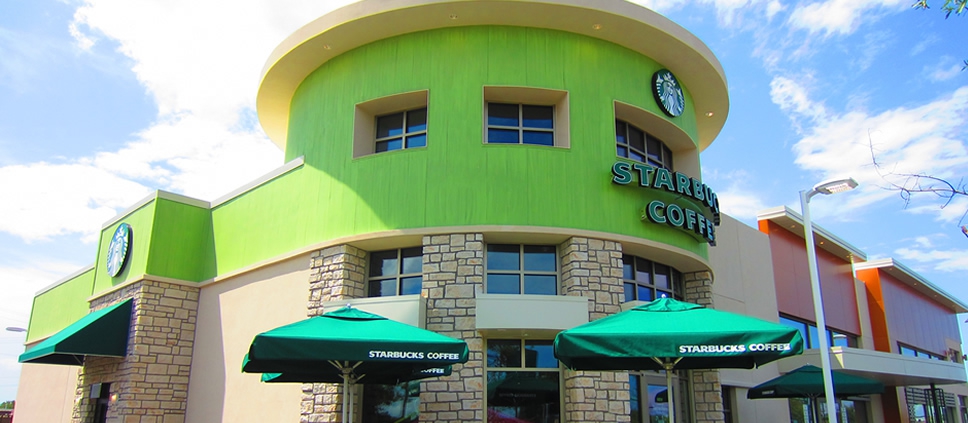“You know what you want, we know how to get you there.”
Ionic DeZign Studios has a unique approach to projects in our care. We assist clients in recognizing their own vision and use it as a guide, while still creatively meeting the demands of the final product. We call this process the IONIC Masterplan.
the IONIC Masterplan begins by familiarizing ourselves with the client and compiling data. This spans everything from ripped magazine pages of inspiration to budget considerations. Once we have a confident understanding of our client’s needs, we use decades of interdisciplinary and niche-industry experience to create distinct plans that solve for both form and function.
To ensure building owners are happy, every decision is evaluated with a thorough review and REVIT modeling process. Finally, we tap into the native knowledge of our communities to ensure the project will be approved, before moving forward.





