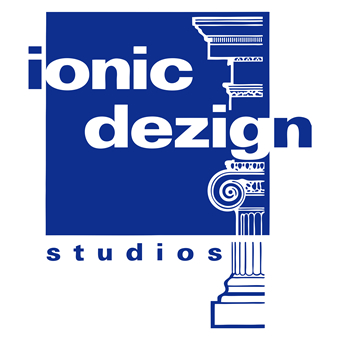Ask IONIC #6 – Project Cost?
Ask IONIC is a napkin series of questions that we often hear from our client and others that may assist those who are also seeking answers.
No question is dumb… just the ones you don’t ask.
We hope these will help you understand our industry just a little better so you can make informed decisions on your project.
Information that leads to knowledge is the key to success.

How much will my project cost?
This is typically one the first questions owners ask our design team–and understandably so. Constructing a new building or renovating your current facility is a huge investment and commitment. A structure that hopefully accommodates both present and future needs. Unfortunately there is quite a few answers to ask before we can work towards an answer for you. An accurate answer not just a guess!
There isn’t a simple one-size-fits-all answer.
We are sometimes asked for a “cost per square foot” ballpark figure. In England they call it “a wet finger in the air.” I love that phrase. Ballparks are a big area. You can get a number from several different contractors that are all over the place. It simply wouldn’t be as accurate as you might think. But it can be a starting point and we do recommend it.
The next BEST step is to produce a development set of documents. The more complete the better but at a minimum 30% should be used for a detailed break out. Further estimates can always be provided for further detailed pricing at 60% or even 90% complete. A friend of mine, a trusted contractor, uses the example of a camera lens:
“More detail provided, the more focused the picture is.”
Each project starts with the coordination with a general contractor that has a strong history with the project’s type. Thorough understanding of the schematic designs, often taking hours to fully comprehend the project scope will need to be facilitated between the architect and contractor.
The general contractor’s estimators and project managers calculate the project’s materials down to the number of bricks, blocks and rebar required. Cost analysis is completed on sitework, carpentry, masonry, roofing and drywall, all to narrow in (or focus in) on the exact cost of a project. Bid requests are then submitted to subcontractors and tradesmen who then send in proposals for their services. This stage requires immense attention to detail – and lots of phone calls and meetings. To avoid costly change orders, each subcontractor proposal is reviewed to ensure every aspect of the project is addressed and that estimated costs are accurate.
This is critical at these early stages of estimating since the “complete” picture hasn’t been formed yet.
Every building is unique and the type of construction methods and materials will impact the cost of construction. Availability of labor can have an extreme impact as well. A shortage means we won’t get as many competitive numbers. Or higher proposals because they are all too busy.
A building’s location, size, purpose, and features all contribute to the project’s overall costs. Although the estimating and pre-construction process can be time-consuming, we’re able to provide our clients with an accurate project cost without hidden fees using our trusted construction partners. We encourage an “open book” on actual costs from a general contractor during these negotiations and IONIC considers it our job to help you navigate design costs and design decisions that directly impact construction costs.
If your contractor is going to charge you for these pre-construction services…STOP! and call me right now! I mean it! 757.343.2461
IONIC believes in being forthright, prepared and to provide our clients with clear options that they can make educated decisions…so our project together can be successful and we end with a handshake and a smile.
As mentioned above, there are many factors that influence the cost of construction. Some are obvious: land acquisition, permits and construction costs. Then there are the future costs or life-cycle costs to consider: maintenance, repair, replacement—the cost of keeping the facility and its systems up and running. Many design decisions affect the life-cycle costs and we make sure our client’s have all the information needed to make those informed choices.
Construction Options:
DESIGN BID BUILD – The traditional method of construction delivery, the owner commissions an architect or engineer to prepare drawings and specifications, then separately selects a contractor by negotiation or competitive bidding at a later stage in the project’s development.
DESIGN/BUILD – In contrast, to the Design Bid process is to establish early involvement between the owner and the contractor. Design/Build process has the ability to streamline project delivery through a single contract between the owner and the design-build team, creating an environment of collaboration and teamwork between the designers and construction team.
Both are great ways to price a project. It simply depends on how you as owner what to work through the project.
Give IONIC a call and we can walk you through all the pros and cons of both of these common methods for your project so you can get the best value.


