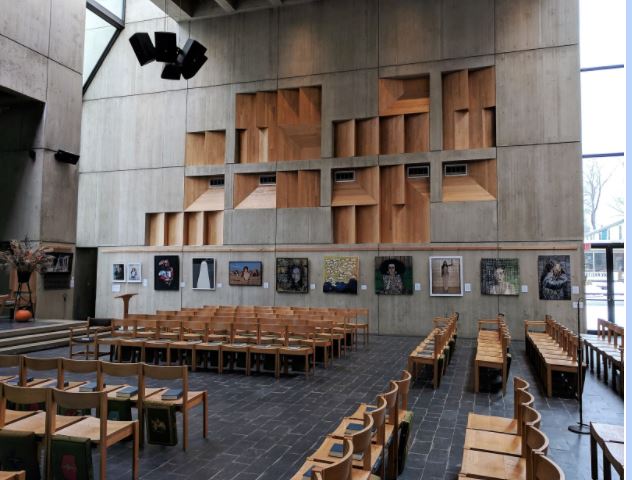Modern Church Design Ideas for Beautiful Acoustics
 At its heart, a church is a place of both communication and worship. Through verbal and musical expression, people come together to celebrate and worship, so proper acoustics are essential. Studying acoustics helps understand how sound behaves and moves through a space, thus in a place such as a church where verbal communication is a foundational value, proper design is important.
At its heart, a church is a place of both communication and worship. Through verbal and musical expression, people come together to celebrate and worship, so proper acoustics are essential. Studying acoustics helps understand how sound behaves and moves through a space, thus in a place such as a church where verbal communication is a foundational value, proper design is important.
How Acoustics Work
Acoustics are determined by the architectural design of the space as well as the way people are occupying it. The bigger the room is, the more sound it will hold, and bigger rooms swallow sound. Hard versus soft walls will determine how the sound “bounces” around a room, as hard walls facilitate more bouncing off the sound and it will be easier to hear the voice, but when speaking in a room with soft walls it is harder to be heard. Acoustics are an essential part of architectural design, especially in places of performance, since highly reflective ceiling panels above a stage will direct sound towards seating areas. If the ceiling panel is placed properly above the stage, it will have a positive effect, but if the panel is placed too far back there will be a negative effect. Sound also refracts through small openings, so careful attention is paid to the door and floor tracks as well as HVAC ducting.
Acoustics in Church Design
Acoustics are essential for proper sound distribution when it comes to sermons or songs in churches. With improper acoustic ceiling systems, it will be difficult for individuals to clearly understand the words of the sermon or to hear the lyrics to a song properly. This can inhibit the overall experience in the Church, so these issues are given careful thought by architects during the design process. Echos are traditionally caused by “parallel reflective surfaces or side walls”, but this can be treated. A large flat or curved surface can also cause echoes and should be avoided.
Sound Absorbing Panels
 Sound absorbing panels will help the spoken words of the pastor or religious leader be heard more clearly throughout the entire space. Sound absorbing panels work to reduce reverberation time, which is what makes sounds harder to understand as they build up on top of each other, and can also make them appear rather loud. Acoustical foam, panels, and curtains will help, with acoustical panels often being the best choice as they are presentable and can be installed onto a wall that’s already standing. These panels are also customizable and can be tailored to the style preferences of each particular church.
Sound absorbing panels will help the spoken words of the pastor or religious leader be heard more clearly throughout the entire space. Sound absorbing panels work to reduce reverberation time, which is what makes sounds harder to understand as they build up on top of each other, and can also make them appear rather loud. Acoustical foam, panels, and curtains will help, with acoustical panels often being the best choice as they are presentable and can be installed onto a wall that’s already standing. These panels are also customizable and can be tailored to the style preferences of each particular church.
Acoustics for a Powerful Service
When tended to properly, acoustics can add an additional layer of power and beauty to the delivery of a church service. A careful balance must be struck between enough acoustic treatment to make the service accessible and not enough that it sounds messy. Careful application of panels and soft surfaces to absorb sound help, as well as breaking up large spaces into separate sections to direct sound. Sidewalls can be designed to angle slightly near the front where the speaker is in order to project sound to the back. For roof peaks over the speaker, sound can be improved by adding low-frequency sound absorption in the top.
Acoustic ceiling systems allow the beautiful sounds of worship and celebration to be heard by all members of the congregation. When designed properly, they are both aesthetically pleasing and practical, making acoustic ceiling systems an essential aspect of church design.
Matt Lee is the owner of the Innovative Building Materials blog and a content writer for the building materials industry. He is focused on helping fellow homeowners, contractors, and architects discover materials and methods of construction that save money, improve energy efficiency, and increase property value.


















