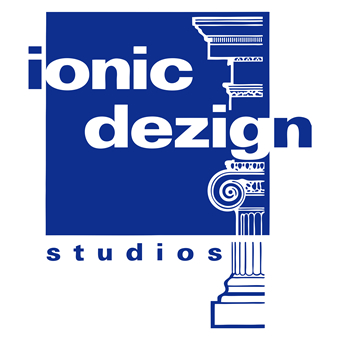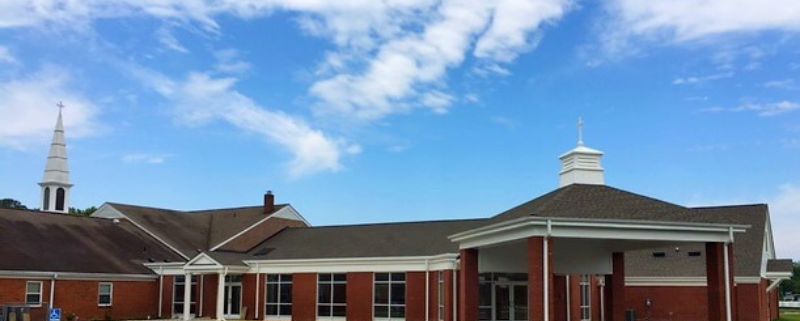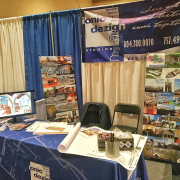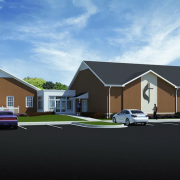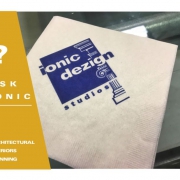Providence Baptist Church is an Award Winner!

IONIC returned from the Annual Member Meeting for the National Association of Church Design Builders with two awards for its Providence Baptist Church project. We teamed up with general contractor JH Batten, Inc., a fellow NACDB member, to add an 8,200 square foot expansion to the existing church building in Hayes, VA.
Our partnership with JH Batten was rewarded with an Honors Award for best TEAM NACDB project for collaborating with a fellow member. The job was also a winner in the category for best project under $5 million.

The 1960s facility presented a challenge to the team, with a large amount of the existing square footage constructed prior to the existence of current Building Codes. To match the colonial style and brick facade of the existing building, special care was needed to meet the requirements of the fire code, without employing a sprinkler system. By designing and building a Firewall between the existing Commons and Fellowship Hall, the Design/Build team was able to isolate the existing Fellowship Hall and then add to it to create the new Fellowship Center. When completed, the firewall allowed the structure to be represented as though it was two separate buildings. The firewall also set the stage for the future Multi-Purpose Outreach Center addition, which could be separated and sprinkled for fire safety.

Creative collaboration and careful coordination between Ionic DeZign Studios and JH Batten allowed the fire code requirements to be addressed in a way that saved the church both time and expense. The client also had an extensive wish list for the new building and the team was able to meet those needs, while staying within budget.
The new Fellowship Center doubled the size of the church’s seating capacity from 150 to 300 seats for dining and fellowship events, while allowing for better furniture placement. Key features of the new center include a new Commercial Kitchen and handicap accessible bathrooms and showers. A new entry Commons with a coffee bar and high-top tables can be conveniently accessed from a covered Drop-off area in the parking lot. Additional parking, accessible walkways and new landscaping and lighting further enhanced the completed Phase 1 design.



