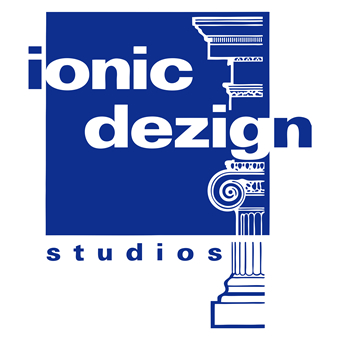Team IONIC is excited to share a sneak preview of the project that is currently in development. Crescent community center is a project in Virginia Beach off of Salem Road where the clients had received the condition of use approval back in 2013. The design that was completed at that time was very adventurous but didn’t quite capture the cultural desires of the client.
IONIC was brought in to assist the client in completing the vision that they so desperately desired. WPL is the civil engineer of record and had completed an approved site plan for the client to proceed with developing the infrastructure, grading and parking but the client hadn’t move forward with any of the building documents.
The original plan called for 12,400 square feet of new construction. However this was too much for the congregation to afford. Originally a tower was included along with a dome structure both of which needed to be eliminated to bring the cost of construction within budget. After several years of frustration the client brought the issues to IONIC for assistance. We had previously worked with Syed Haider on other convenience store projects and had an excellent relationship with him over the years. When he walked in the door he told us that if anybody could make this happen it was us.
What a great testimonial!
And what a great responsibility to perform!
So after our discussion talking about the desires, goals and potential reduction in square footage for the initial phase, IONIC went to work on creating a plan that could be implemented. Our team of designers researched ideas, materials, and cultural impact that would make this project a success. All of these things needed to come together to meet the restricted budget.
IONIC first started with a floor plan and shared our initial ideas with client. After several back and forth conversations we were able to come up with a plan that fits the needs of the client and seemed to allow us to produce a structure within budget. This plan would also allow future growth to the full 12,000+ square feet whenever the church/mosque was capable of moving forward.
The next phase was researching ideas of how to keep the structure both contextual, cultural, and affordable. Yes, all those things usually do not go together. Regardless, that was our task.
Our team sketched ideas and concepts back and forth deliberating on an approach.
IONIC shared our the IONIC Masterplan with our client and achieved outstanding success!
Once we presented the idea and walked through the concepts as well as the interiors of the space by utilizing a three-dimensional model and capabilities of spinning the structure around so the client could see all sides different angles and interiors of our proposed design. Alongside our model we shared samples of exterior finishes which included porcelain tile on higher impact areas and stucco on the remaining portions.
Our primary focus was to have the front of the building become dominant in the design so the two key bookends were featured on the front utilizing the porcelain tile with tall glass entryway fronted by a simple arcade. To accomplish some of the blending of culture we proposed sandblasted storefront that characterized the Mosaic pattern often found in similar structures. This idea would allow sun to stream in from the outside and create a shadow cast across the floor replicating the Mosaic feel. Conversely at nighttime when interior lights are gleaming brightly, the shadows would be cast outside onto the paving in front of the entryway.
The effects will be dynamic!
After receiving accolades from our client in accomplishing exactly what they desired, our next hurdle was to see if we could get approvals administratively from the City of Virginia Beach on our new design. The primary concern here is that if they felt our design deviated too far from the original plans, we would have to go through the entire condition of use process again. This would delay the construction document phase by over three months if it was required.
With great joy the city’s planners saw that our design as being compatible with the original plan and found it pleasing. With this information we were granted an administrative approval to move forward!
Let us know if we can help you finish your master plan and help your project move forward. Feel free to contact us.
We look forward to hearing from you.








