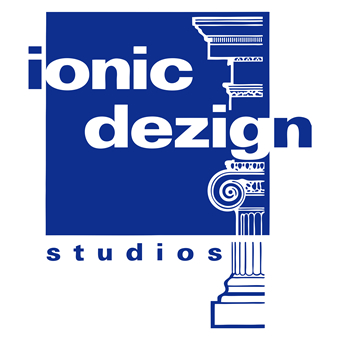Ask IONIC #5 – Permits
Ask IONIC is a napkin series of questions that we often hear from our client and others that may assist those who are also seeking answers.
No question is dumb… just the ones you don’t ask.
We hope these will help you understand our industry just a little better so you can make informed decisions on your project.
Information that leads to knowledge is the key to success.

Do I need to hire an architect to obtain building permits?
We have this question asked of us all the time. The easy answer is, yes! Of course you do. What would you expect an architect to say?
Okay so here is the truth of the matter, there are times when you do not need to hire a licensed architect to create permit drawings. The tough part for me to answer is when exactly that time is. The reason I say I don’t know for sure is because I don’t need to produce a set of drawings without my license seal on it. I OWN ONE! So I can seal all of our work even if it is only interior-related work.
The primary reason most clients do not want to hire an architect for their work and obtain a set sealed drawings is all about COST. They simply do not want to pay an architect to review and stamp their design drawings. I get it! If you don’t need to spend money, then don’t! Which I can understand if you are on a very tight budget. However some jurisdictions will absolutely require an architectural seal on anything that is requesting a construction permit.
Honestly, for almost all commercial construction, jurisdictions will ask for a sealed set of documents. Most do this for liability reasons. They don’t want any! Residential construction is not always required as long as all of the calculations and the related information needed has been included in the documents. This seems to be the most common occurrence when you would not need to have a sealed set of construction documents.
In many cases when you’re doing interior design renovations moving interior non-load bearing walls and upgrading finishes you won’t need a sealed set of construction documents either. However, many times if the interior work is extensive it still might be beneficial for an architect to review and seal the work to ensure code compliance has been met.
IONIC partners with several interior designers that we know very well and have worked with them through their code review and analysis.
We have also been asked to stamp drawings that have been prepared by others. In cases where other architects have produced prototypical plans and it is a repeat of the same construction work, an owner has come to us and requested that we simply stamp the drawings without review. And of course only want to pay a few bucks. The problem with this first, is it’s unethical. I don’t know if I need to say any more than that. Secondly, the architect that seals these drawings is taking on full liability and if they didn’t review the drawings and thoroughly investigate all of the calculations and considerations they would be foolish. Most times it is not worth the risk for a few dollars to take on this kind of liability.
Also let me mention that you cannot necessarily take a set of documents that somebody else has produced and stamp them as your own. That is a copyright infringement.
So, please don’t ask us to!
Every jurisdiction is slightly different in regards to what they would require. It’s best to first ask your local reviewer what the requirements would be for your specific project and the scope of work occurring. They can share with you what would be required at minimum and then the owner or client could seek their best solution and determine how to proceed.
Every job is different. Every jurisdiction is different. It is getting more and more complicated to obtain permits and approvals.
Hope this clarifies the question for you. Should you have others, please submit them to us and we will add them to the list and post answers. Feel free to contact us.
We look forward to hearing from you.







