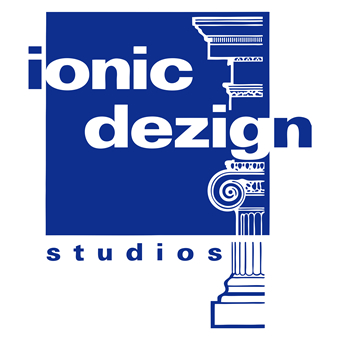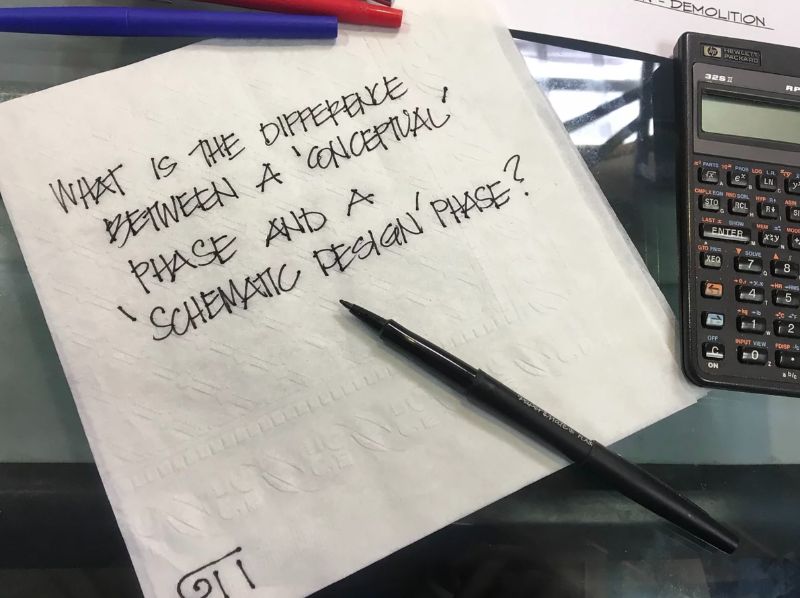Ask IONIC #2 – Contract Administration
Ask IONIC is a napkin series of questions that we often see from our client and others that may assist those who are seeking answers.
No question is dumb… just the ones you don’t ask.
We hope these help you understand our industry just a little bit better so you can make informed decisions. Information that leads to knowledge is the key to success.

What is contract administration and why do I need it?
This is the one of the most common questions we get in our office when our clients review our proposal. We always itemize out all the all of our work from conceptual design, schematic design, design development, construction documents and finally contract administration.
What is contract administration?
In short, as defined by CSI: Contract administration involves making decisions and the timely flow of information and decisions to enable completion of the project as required by the contract documents including review and observation of the construction project. This is important to the Owner and Consultant not only to determine that the work is proceeding in conformity with the contract documents, but also because it allows a final opportunity to detect any inaccuracies, ambiguities or inconsistencies in the design.
Many times people use the word construction administration, however, an architect typically is not involved in managing the actual construction. We do often manage the contract that involves the construction as defined above. We help the owner establish an agreement between themselves and the general contractor to produce a structure that is designated in detail supporting our construction documents.
We understand everything and are extremely familiar with what we put into the documents and are responsible for all of the calculations of all the details and all of the design decisions that went into the making of this (usually massive) set of documents.
It only makes sense that we would assist the owner in managing what we already produced.
When establishing the contractual agreement between the owner and general contractor, IONIC often includes the following:
1. Complete set of construction documents
2. Addendums
3. RFI’s Requests for Information
4. Written specifications
Often included:
1. General contractor’s proposal
2. Insurance
3. Proposed construction timeline
4. List of sub-contractors
5. Personnel list
All this detailed information is so everything will be encompassed in one agreement. This is sometimes very complicated. However, it is very important should something go wrong. We never want it to…but…just in case.
One of the small side bars that is often included in contract administration is bidding and negotiation. Typically there are always questions that come during the bidding process, whether you’re just having one contractor look at it along with his subs or you’re having multiple general contractors preparing a competitive bid. This is often established as a separate phase.
Why a separate phase?
We have had clients negotiate a contract, change their mind, bid the project, award it to the low bidder, change their mind, re-bid it, re-award it and then finally begin construction after some further negotiations.
And yes, IONIC wrote a contract for each general contractor during that time frame.
And yes, IONIC was present and/or involved during all of those discussions.
If bidding and negotiations were included under all of CA in this case we would have been out of our fee!
Another common question that occurs is why do I need to pay you for this?
We always hear that you produce a set of documents they should be perfect there should be no questions, there should be no issues, and if there are you must’ve made a mistake!
Construction simply does not work that way. I wish it did! There are always questions, ALWAYS! There are always substitutions, ALWAYS! There are always things in a set of drawings or the written word that cannot be covered completely or as clearly as envisioned. If it was…we would never finish the documents. And you would never get your building built.
It is just the nature of the beast!
The owners typically want a guarantee that our work will stand up properly will be capable of functioning in all manners of the design and we and IONIC, always stand behind our work. However, if we cannot see the contractor build the work and review his performance according to the way that we detailed the construction…how do we know if it is built correctly? How do we know that he did not make this mistake during construction inside the wall cavity that we have no easily accessible route to review down the road?
The contract administration is there to help the owner and contractor negotiate the complexity of a construction project so that it can be completed on time without enormous issues, mistakes, delays, added costs or whatever unknown expectations that may occur.
Some of the items that are typically included within contract administration are:
1. Creating a contract between owner and general contractor.
2. Respond to any RFIs request for information.
3. Review all pay applications from the general contractor to the owner for approval.
4. Conduct site investigations to review the progress and status of the work being performed by the general contractor and its subcontractors.
5 Respond and review any product submittals produced by the general contractor and its subcontractors for use in the project.
6. Coordinate any special inspections required from third-party jurisdictional agencies that review the work being performed.
7. Assist in reviewing any change orders that are generated by the general contractor either omitted from the original scope or added during construction. Note cynical and many times added scope of work and change orders also will increase the fees of the architect.
8. Review, complete, and report all punch list related work that is discovered during site visits to the project.
9. Produce closeout documents and operational manuals and warranties ensuring all pieces of literature complied with the requirements of the construction documents and contract agreement between the owner and the general contractor.
These items are often critical to the process of construction and owners typically do not have the staff available for the experience needed to navigate through many of the issues that arise. Our office and our team has done this over and over again on project after project and have developed a set of skills, experiences, and past related concerns that we ensure to address during this process.
There are many times when an owner elects to only use contract administration and its limited use.
An example would be: “I’ll call you if I have a question.”
Okay, we will be here. However the liability for determining the work in evaluating the quality of the performance completely falls upon the ownership and the general contractor if you choose not to hire the architect for these COMPLETE services. Every now and then involving the architect doesn’t provide the surety or warranty.
It’s not always just structural concerns. Although that is a major issue with every project. They can also be how the insulation or weather barrier has been incorporated into the project. Did the contractor apply the vapor barrier the under slab insulation before pouring the foundation? Did the contractor incorporate the finished details like we anticipated and described during the design phases to our clients?
These are just some of the issues that we see day in and day out.
Consider contract administration as an insurance policy.
You are ensuring with the architect that all of the design details and individual components of the construction are performed in a manner that is acceptable.
The architect acts as the owner’s agent. We are here to protect the owner.
Hope this clarifies the question for you. Should you have others, please submit them to us and we will add them to the list and post answers. Feel free to contact us.
We look forward to hearing from you.











 om scratch…there is no “Easy Button”!
om scratch…there is no “Easy Button”!


